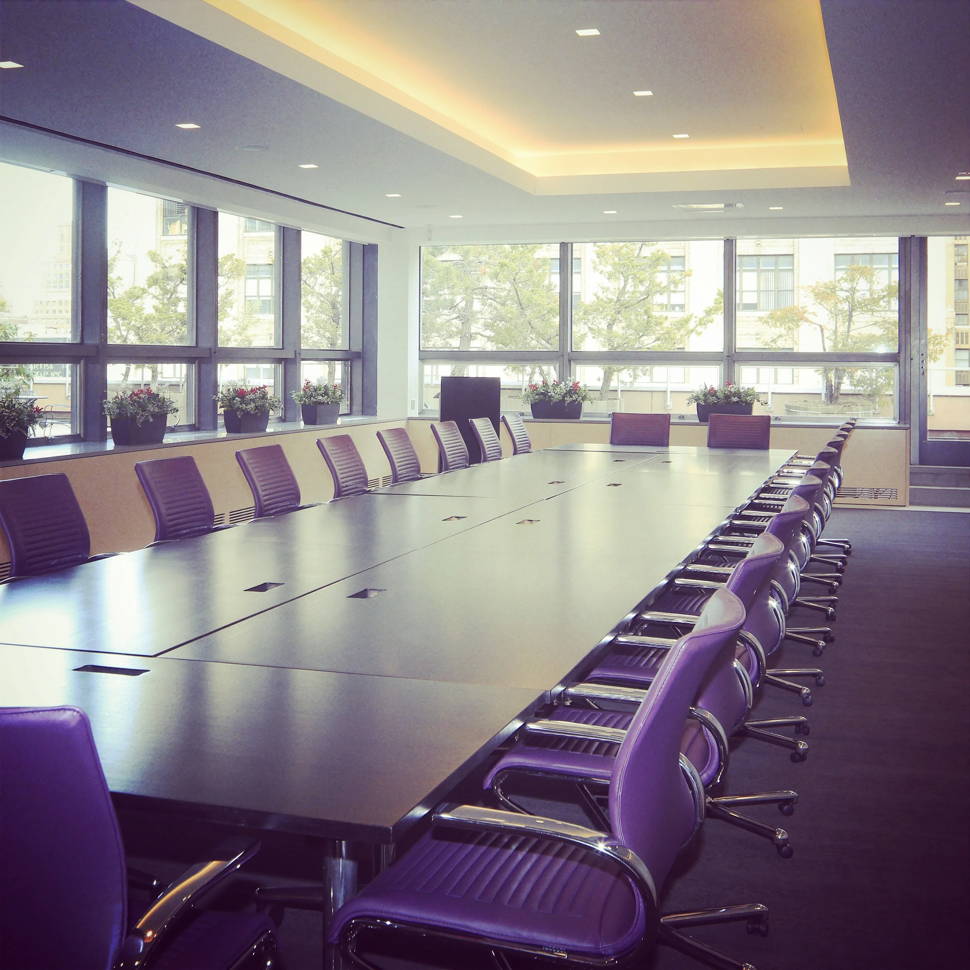
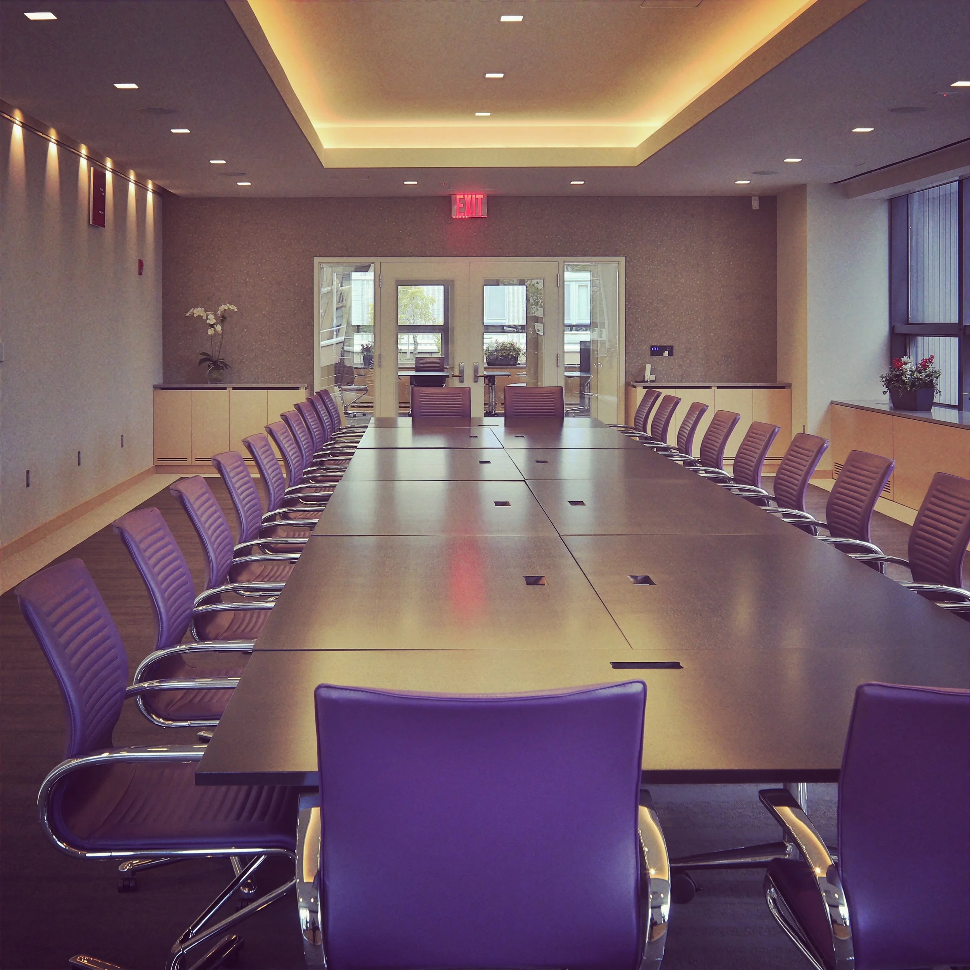
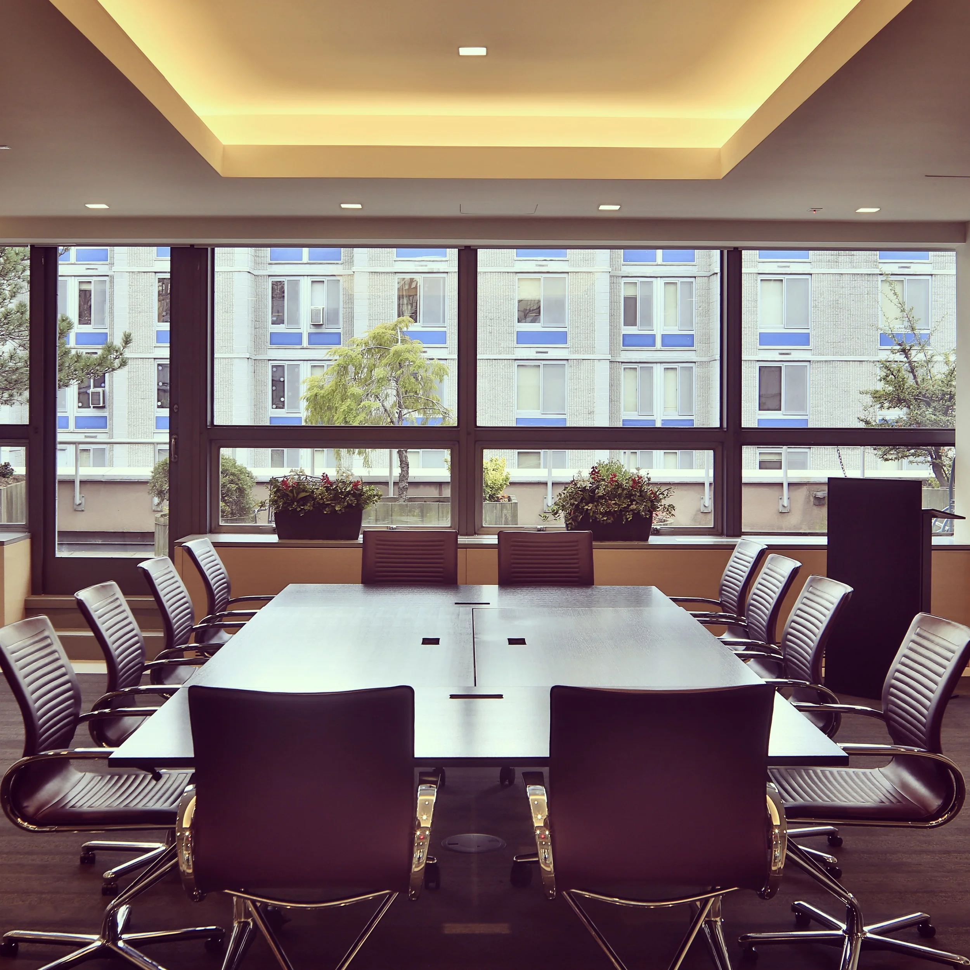
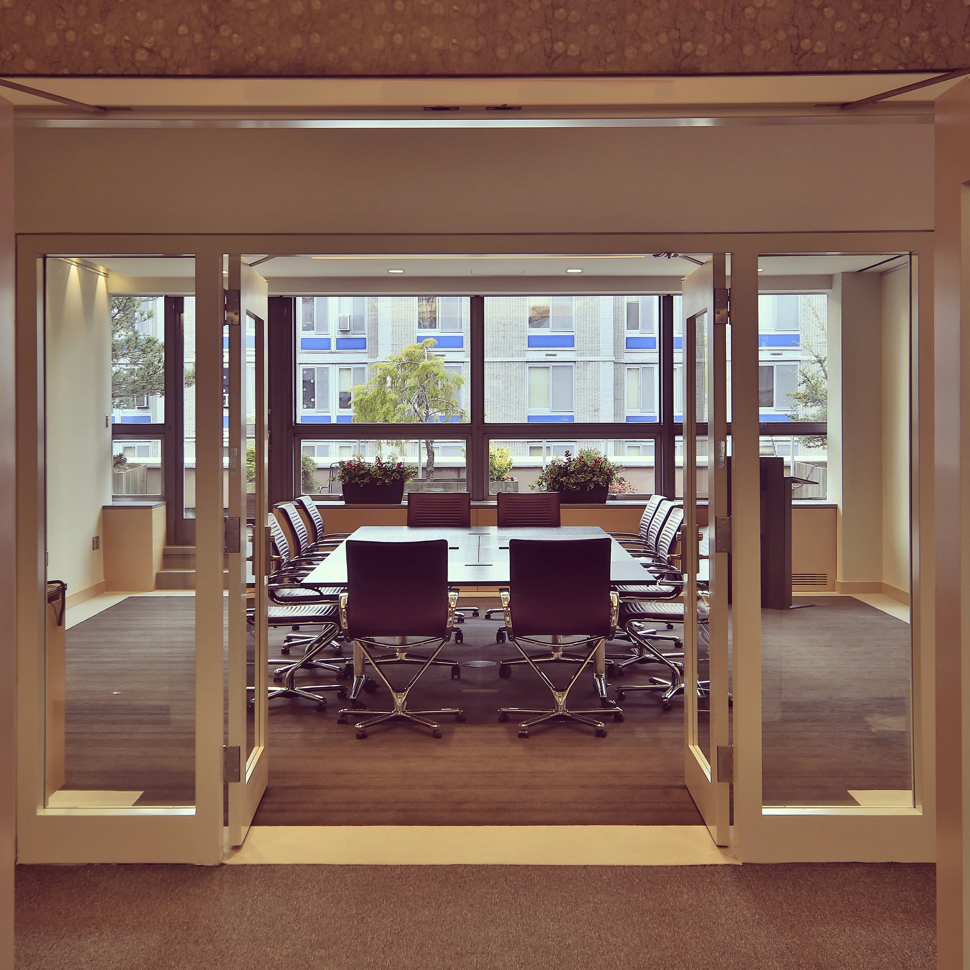



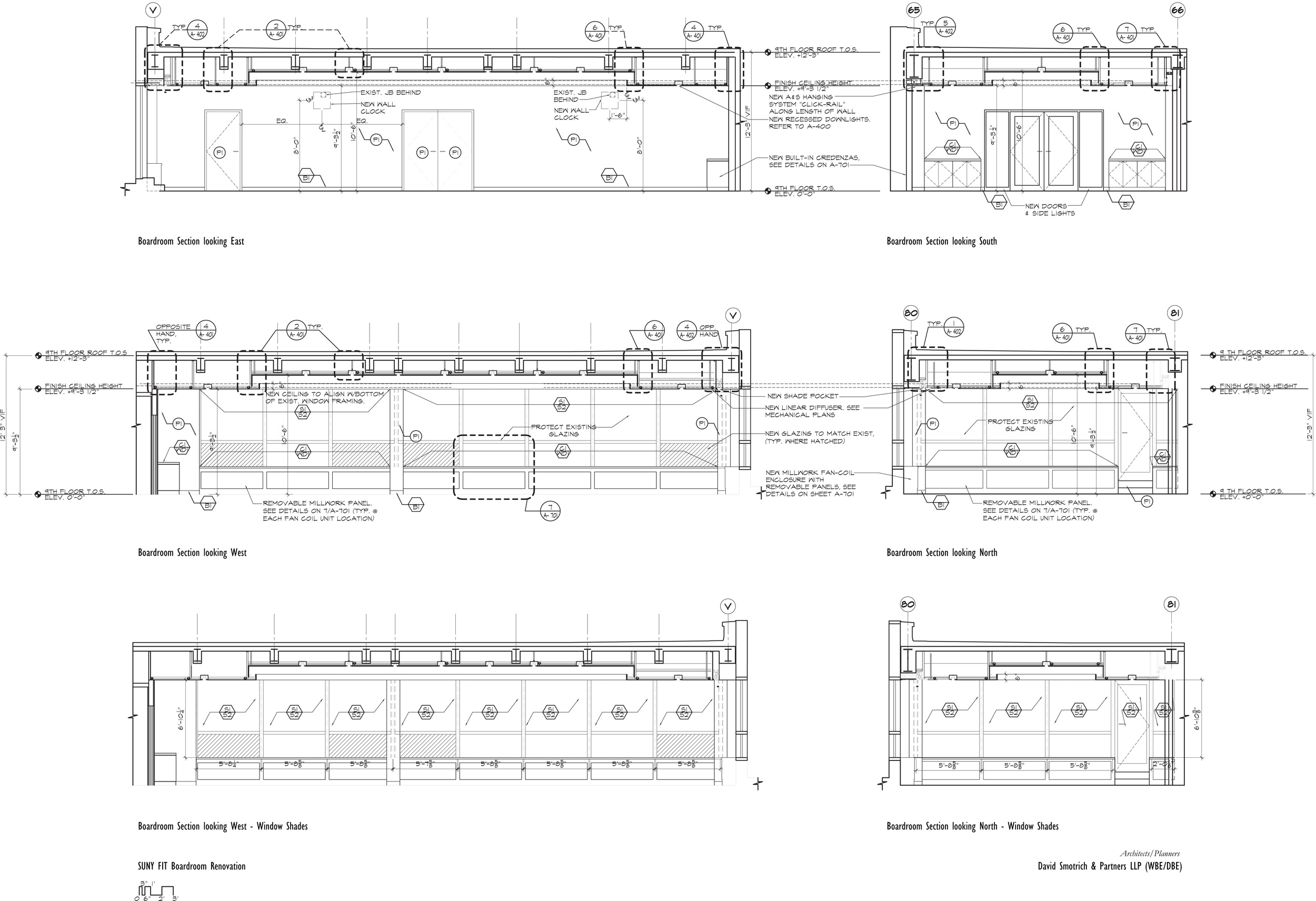
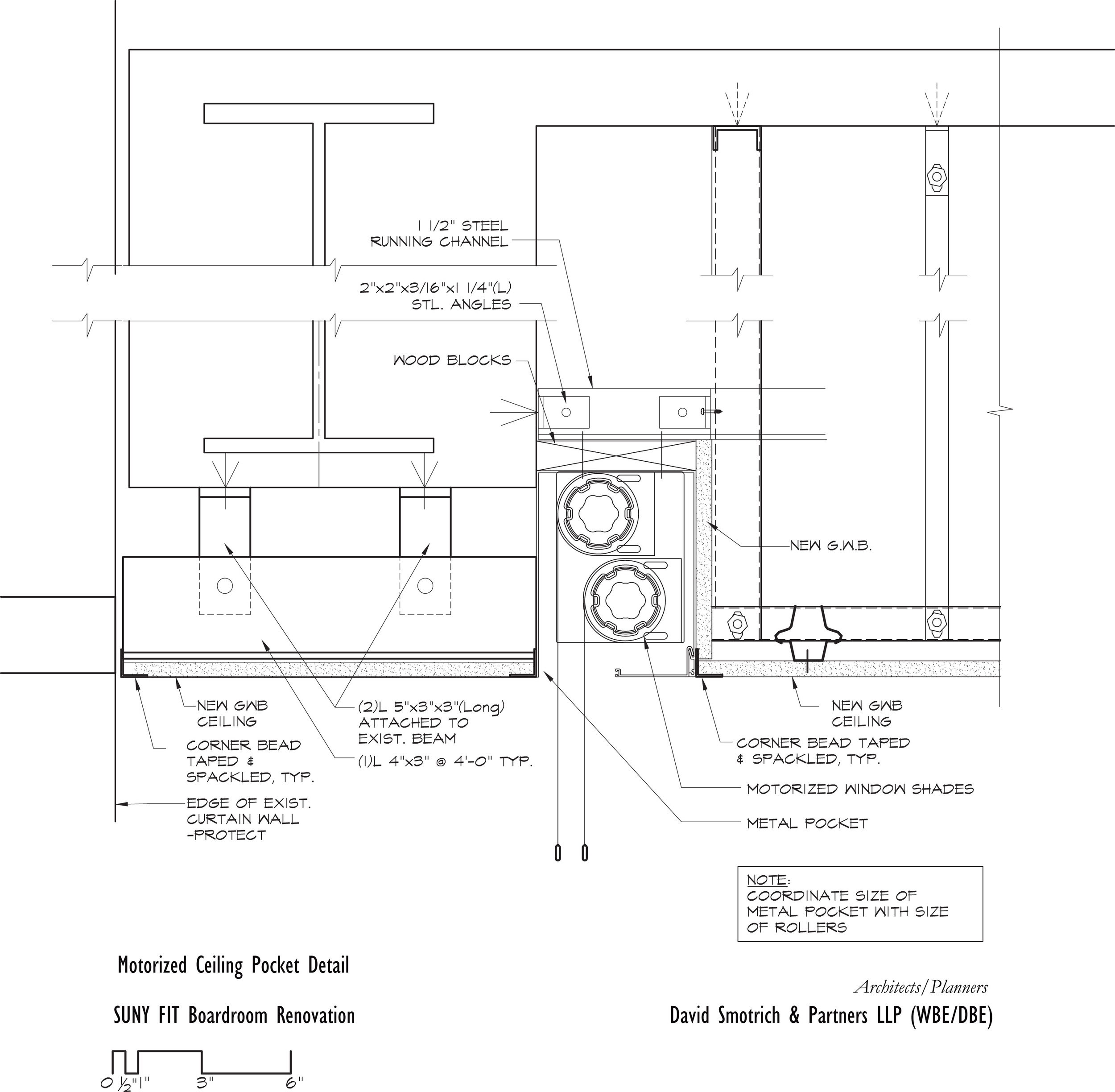
Your Custom Text Here
Client: SUNY Fashion Institute of Technology
Architect: David Smotrich & Partners LLP
The project consisted of modernizing two existing boardrooms located on the ninth floor of the Feldman Center at FIT, opposite each other. This was a gut rehabilitation project. Upon completion, the rooms had all new finishes, furniture, accent lighting, major HVAC improvements, upgraded fire protection systems, coffered ceilings, upgraded IT/AV capabilities and specialty millwork. Prior to the start of work a complete physical analysis of the space documenting asbestos, structural issues, heating and cooling problems, sound issues and ADA compliance was completed. The design addressed each issue. The project was completed on time and within budget. I was a part of the design team, development of construction documents and I aided the Project Architect throughout the Construction Management Phase.
Client: SUNY Fashion Institute of Technology
Architect: David Smotrich & Partners LLP
The project consisted of modernizing two existing boardrooms located on the ninth floor of the Feldman Center at FIT, opposite each other. This was a gut rehabilitation project. Upon completion, the rooms had all new finishes, furniture, accent lighting, major HVAC improvements, upgraded fire protection systems, coffered ceilings, upgraded IT/AV capabilities and specialty millwork. Prior to the start of work a complete physical analysis of the space documenting asbestos, structural issues, heating and cooling problems, sound issues and ADA compliance was completed. The design addressed each issue. The project was completed on time and within budget. I was a part of the design team, development of construction documents and I aided the Project Architect throughout the Construction Management Phase.