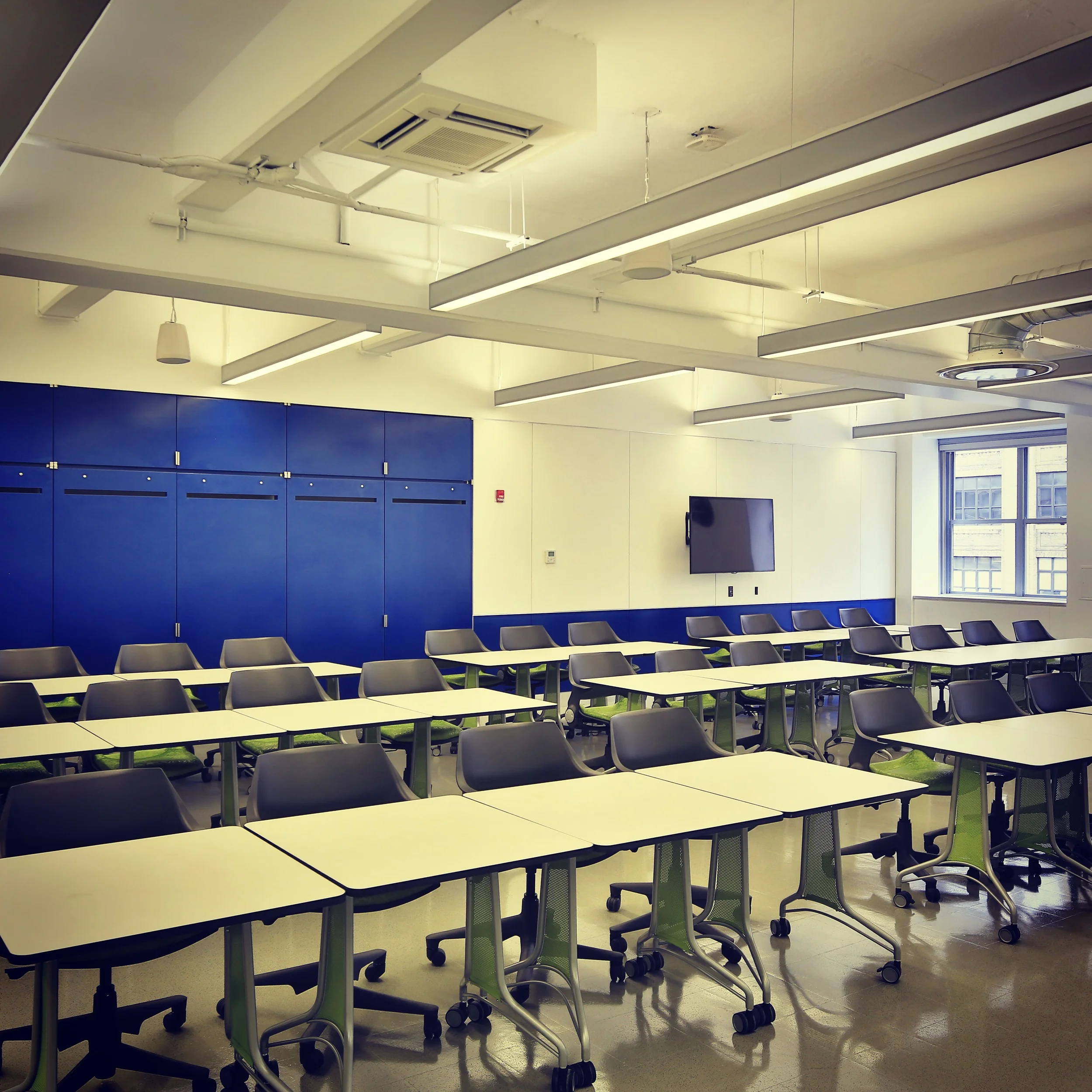





Your Custom Text Here
Client: SUNY Fashion Institute of Technology
Architect: David Smotrich & Partners LLP
This was a complete renovation of outdated laboratory space into seven modern computer classrooms. Fire rated glass corridor doors, sidelights and clerestories allow borrowed light from the classrooms into the corridors. The result is a visual connection between the spaces. Back painted glass was used as an attractive writing surface in lieu of whiteboards. Technology is integrated throughout the spaces with the use of flat screen displays, projectors, audio systems and lighting controls to provide an optimal learning environment.
The furniture in the space was carefully selected based on the use of each room. Student tables with comprehensive wire management are used for desktop computers while flexible furniture on casters is used in spaces that are reconfigured often based on the teaching lesson. Specialty mill work was designed for each space according to its needs. I aided the Project Architect throughout the entire duration of the project.
Client: SUNY Fashion Institute of Technology
Architect: David Smotrich & Partners LLP
This was a complete renovation of outdated laboratory space into seven modern computer classrooms. Fire rated glass corridor doors, sidelights and clerestories allow borrowed light from the classrooms into the corridors. The result is a visual connection between the spaces. Back painted glass was used as an attractive writing surface in lieu of whiteboards. Technology is integrated throughout the spaces with the use of flat screen displays, projectors, audio systems and lighting controls to provide an optimal learning environment.
The furniture in the space was carefully selected based on the use of each room. Student tables with comprehensive wire management are used for desktop computers while flexible furniture on casters is used in spaces that are reconfigured often based on the teaching lesson. Specialty mill work was designed for each space according to its needs. I aided the Project Architect throughout the entire duration of the project.